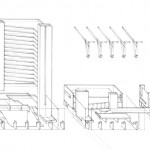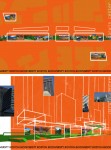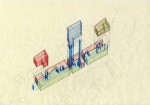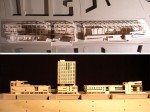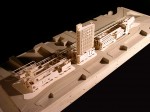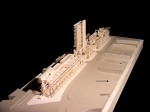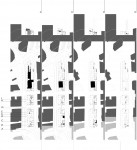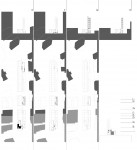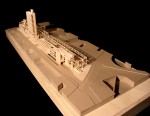Yale School of Architecture
F. Koetter/E. Mitchell Studio – Fall 2004
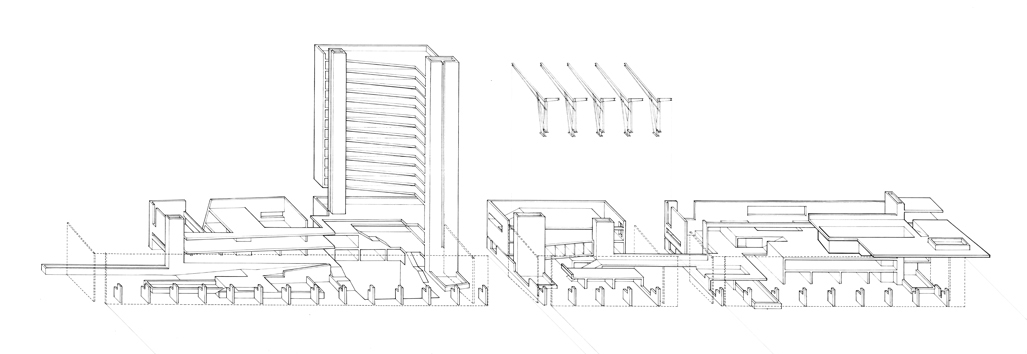 This project began with an urban proposal encompassing the full extent of the “Big Dig” site. Threading through downtown Boston, a simple strategy was pursued where a base was established to form a podium on top of which important structures – ideally institutional in nature – could be placed. The base itself is bifurcated linearly to provide a public garden zone along the water-facing side, and a retail/office zone fronting the downtown border. The latter would provide a revenue source for the development and the public zone specifically. The existing street network is respected in order to foster a smooth connection between downtown and the harbor. The developed project maintains this diagram with an enclosed public garden along the east that can be opened up at sidewalk level in temperate weather. The urban face includes retail, office, and supporting facilities though, at the north end, it is carved into by a terraced approach to the main Horticulture Hall. The Hall becomes the prominent element, floating atop the base and gesturing to the remainder of the undeveloped Big Dig site. Other structures supported by the podium include the library at the south end and a hotel tower above the center block. Aside from the specific nature of the Horticulture Hall and library volumes, these elements are essentially hypothetical as the base is meant to become a consistent armature onto which numerous and varied structures might be placed.
This project began with an urban proposal encompassing the full extent of the “Big Dig” site. Threading through downtown Boston, a simple strategy was pursued where a base was established to form a podium on top of which important structures – ideally institutional in nature – could be placed. The base itself is bifurcated linearly to provide a public garden zone along the water-facing side, and a retail/office zone fronting the downtown border. The latter would provide a revenue source for the development and the public zone specifically. The existing street network is respected in order to foster a smooth connection between downtown and the harbor. The developed project maintains this diagram with an enclosed public garden along the east that can be opened up at sidewalk level in temperate weather. The urban face includes retail, office, and supporting facilities though, at the north end, it is carved into by a terraced approach to the main Horticulture Hall. The Hall becomes the prominent element, floating atop the base and gesturing to the remainder of the undeveloped Big Dig site. Other structures supported by the podium include the library at the south end and a hotel tower above the center block. Aside from the specific nature of the Horticulture Hall and library volumes, these elements are essentially hypothetical as the base is meant to become a consistent armature onto which numerous and varied structures might be placed.

