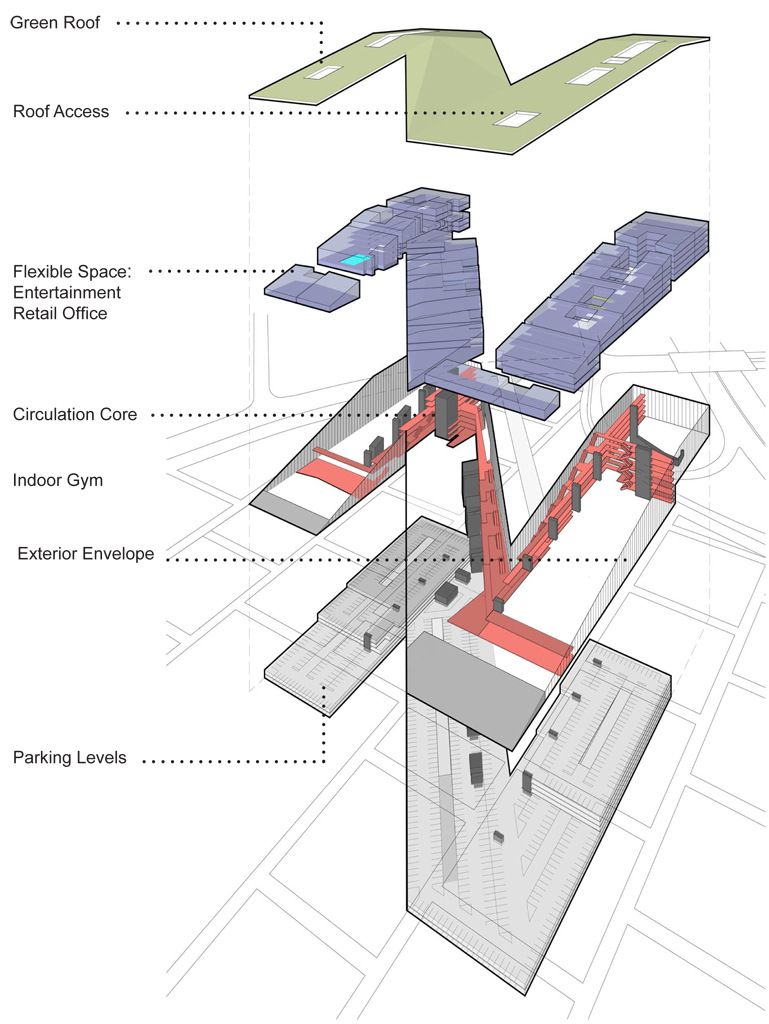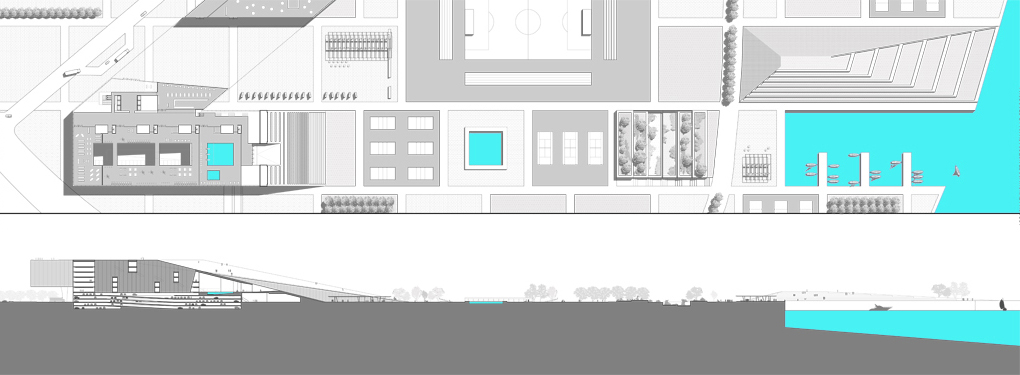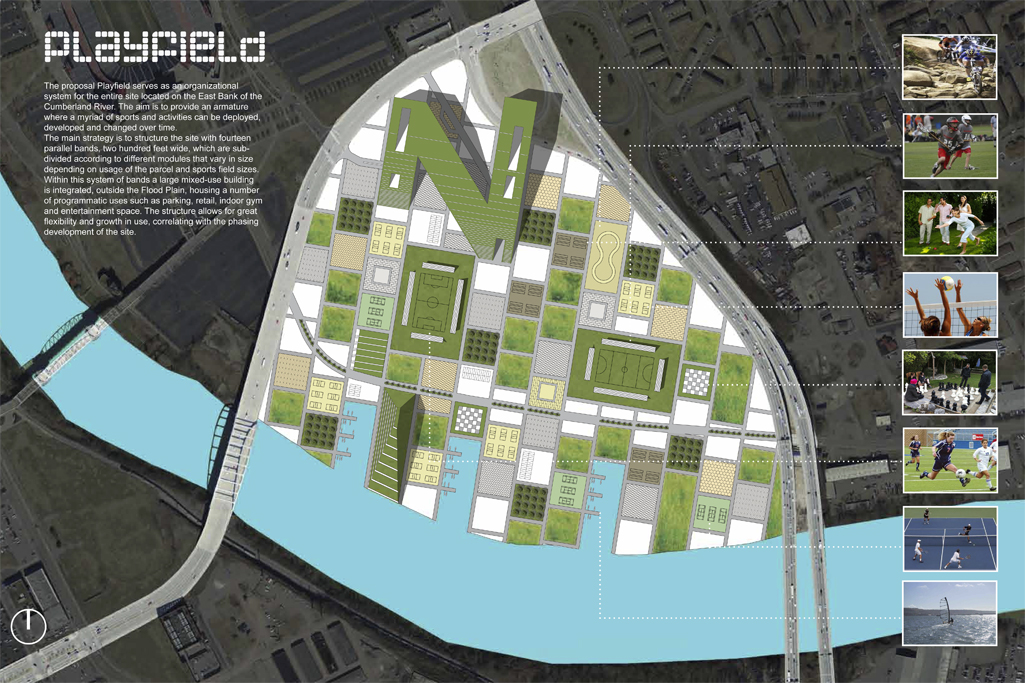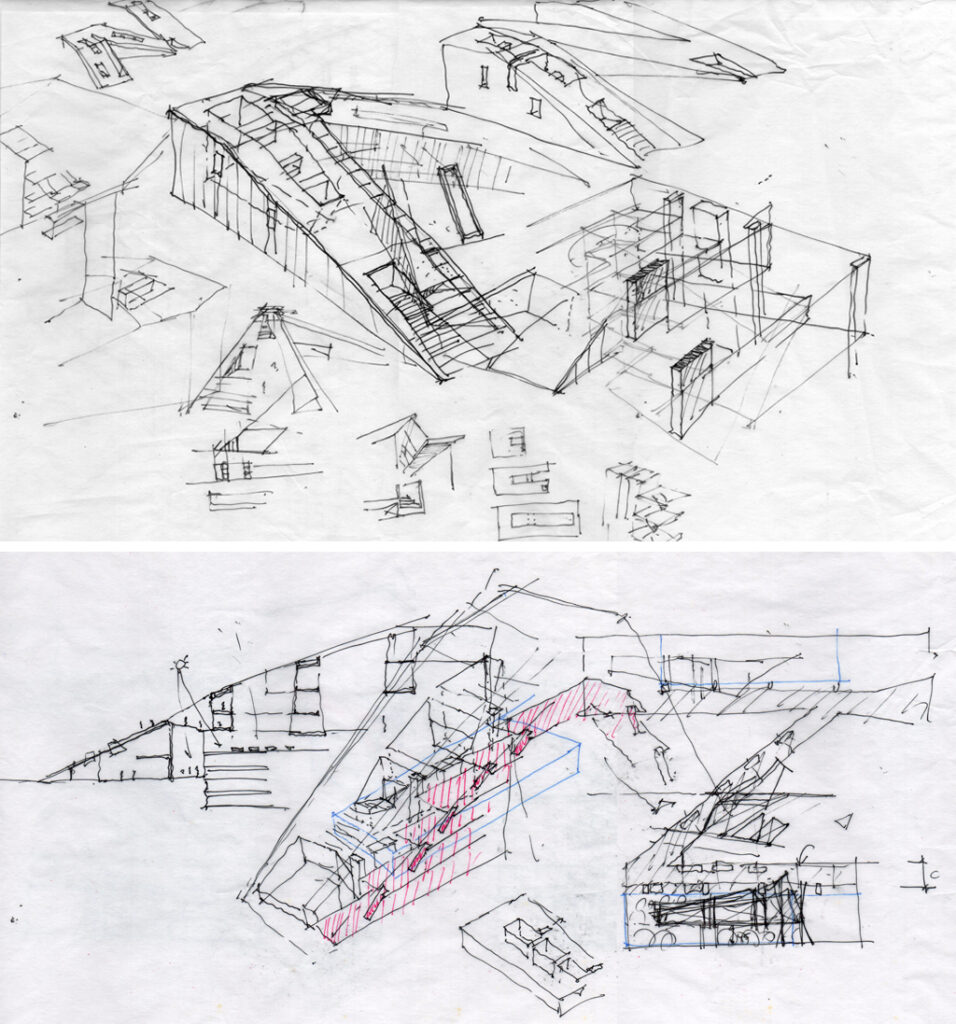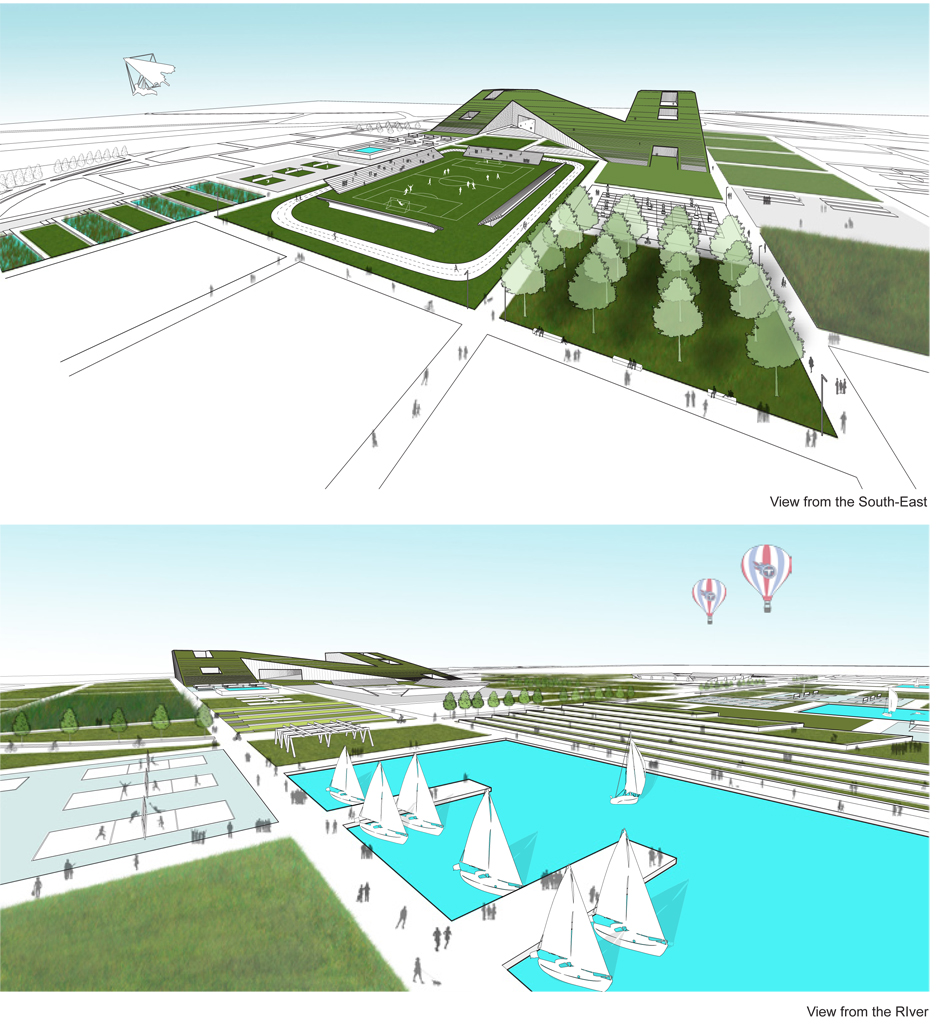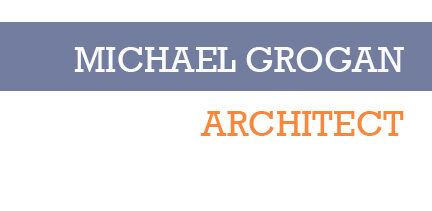“Playfield: Designing Action” International Competition
Nashville, TN – 2012
Collaboration with A. Kripper (KAS) and R. Hogan
Playfield is an organizational system for the entire site located on the East Bank of the Cumberland River. Playfield provides an armature where a myriad of sports and activities can be deployed, developed and changed over time.
Playfield is structured with fourteen parallel bands, two hundred feet wide and subdivided according to unique modules that vary in size depending on usage of the parcel and sports fields. Outside of the Flood Plain, a large mixed-use building houses a number of programmatic uses including parking, retail, indoor gym and entertainment space. The structure allows for flexibility and growth in use, correlating with the phasing development of the site.
The project was a collaboration with A. Kripper of KAS and R. Hogan. They conceived of and developed the concept and site design strategy while M.G. focused on developing the “building” – conceived of as a 2.5 million square foot extrusion of the north end of the site into an iconographic “N.” Visible from the Central Business District and surrounding elevated freeways and bridges, the structure will serve as a visual marker for the complex, similar in scale to neighboring LP Field. The mixed-use structure was planned to accommodate a range of uses with a core-and-shell strategy predicated on typical floor plates for offices, single and double loaded hotel, retail and parking. Carefully integrated light-wells provide natural light and air to the more embedded zones of the structure and parking below while further unifying the landscape of the sloped “roof” extrusion to the uses below.
