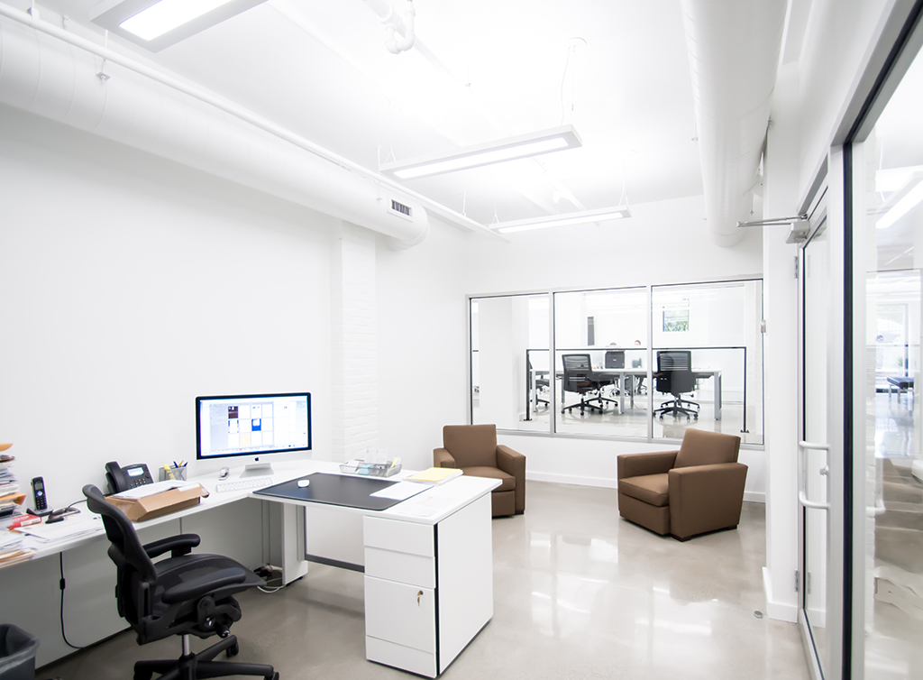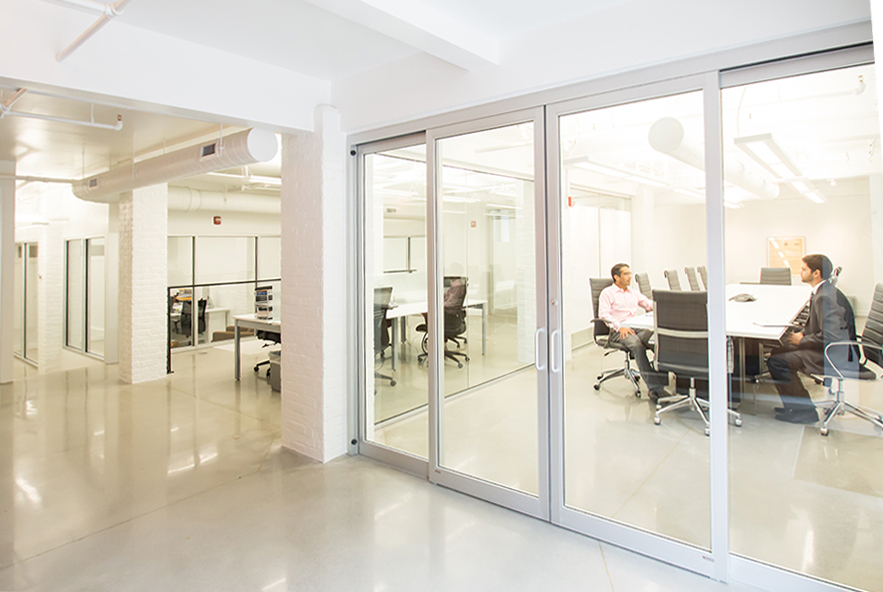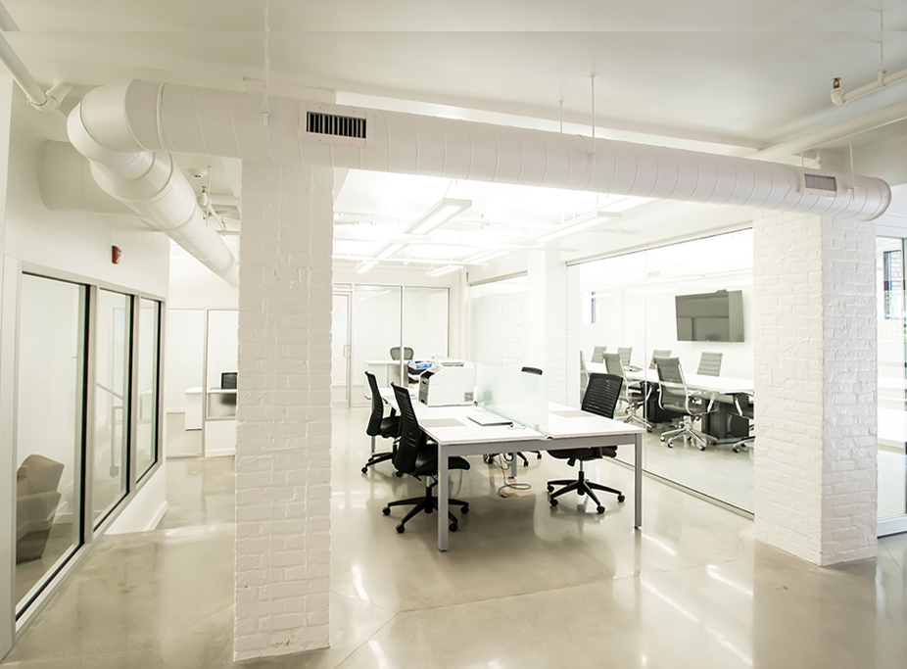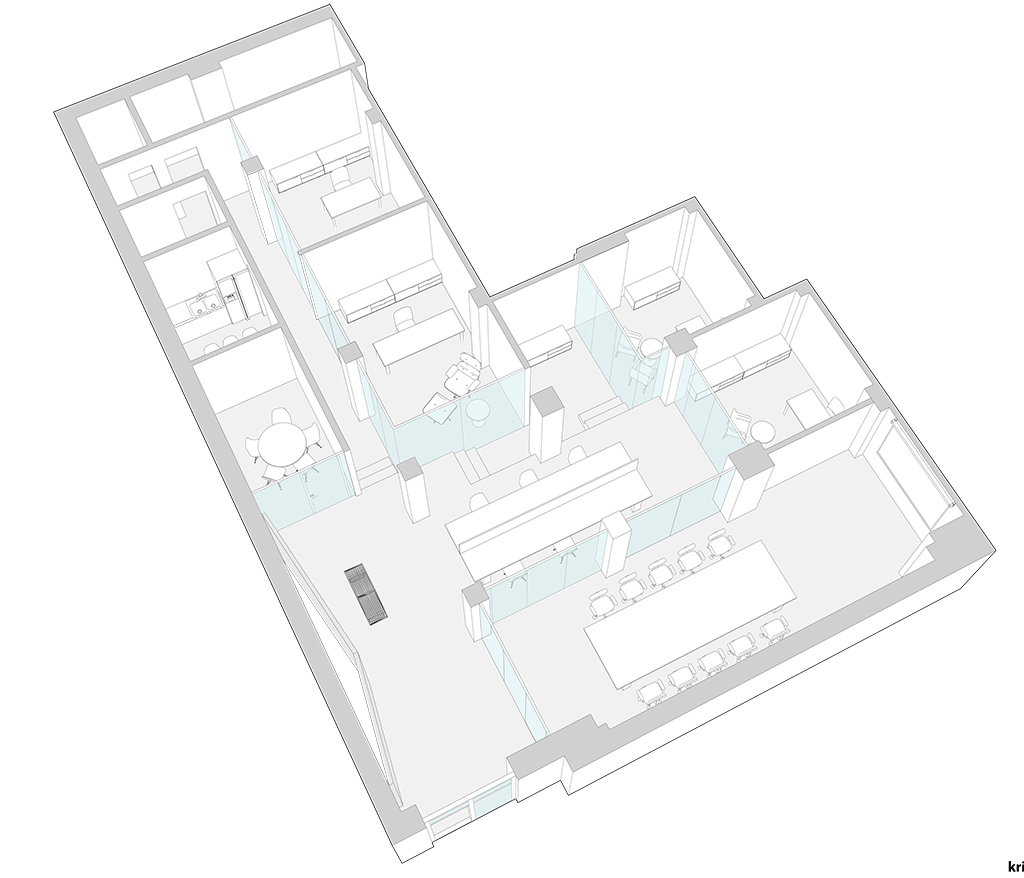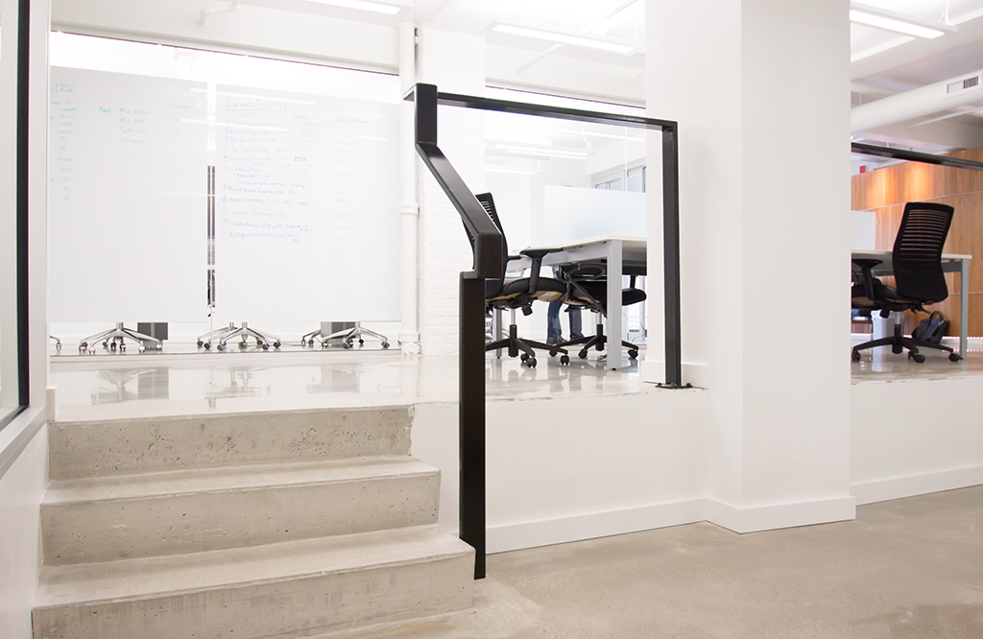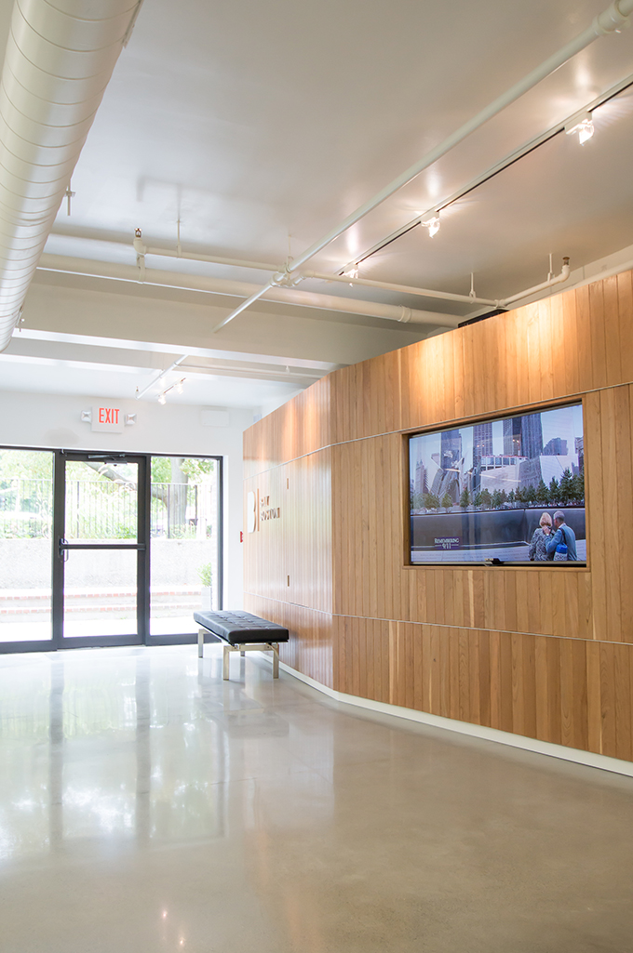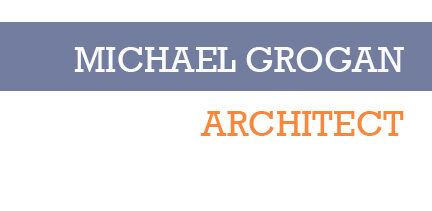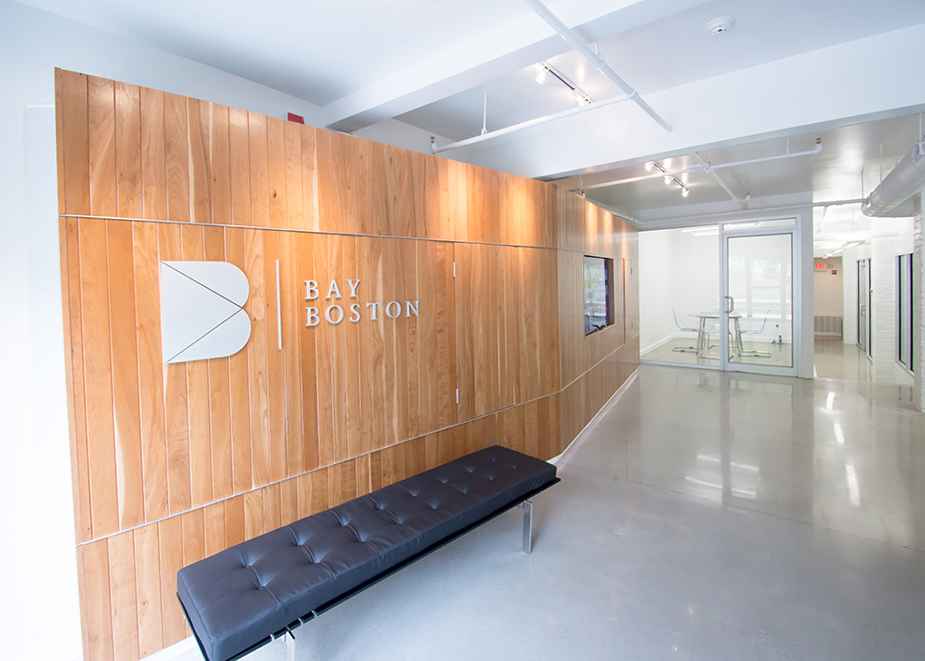Interior Office Space
Newton Centre, MA – completed 2014
Collaboration with A. Kripper (KAS)
Occupying the basement of an historic structure in the center of Newton, this office space design is predicated on visual transparency which enables an experience of spatial continuity while also allowing the limited natural light to be at least sensed throughout the fairly deep space. Aside from the “multi-functional feature wall,” minimal guard and stair rails, and office furniture, the white surfaces and glazed partitions are the limited pallet chosen to achieve this.

