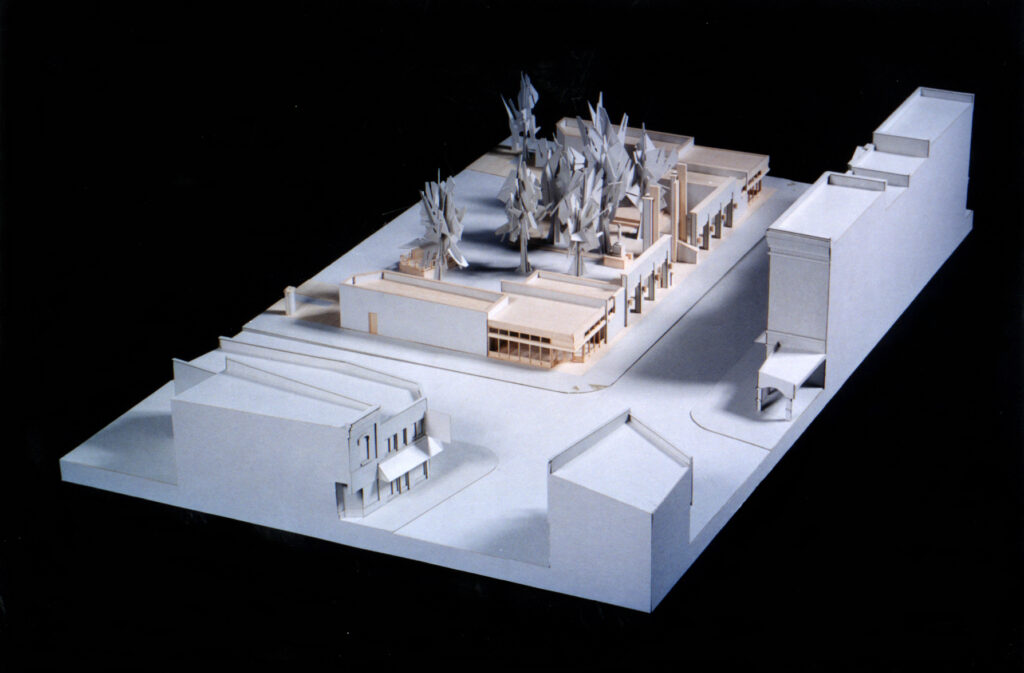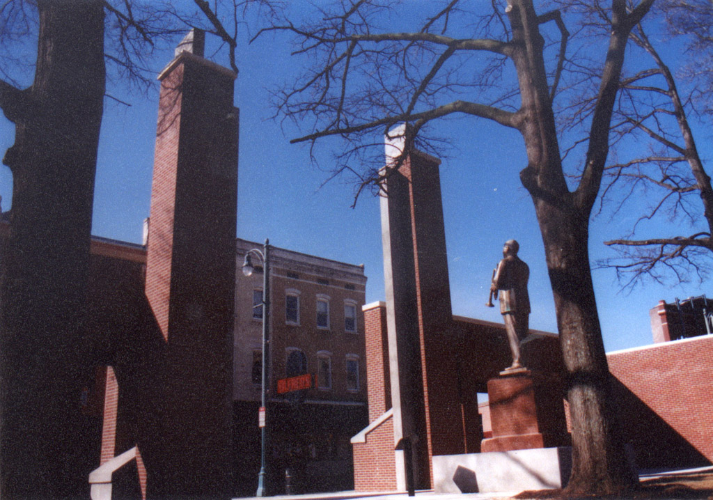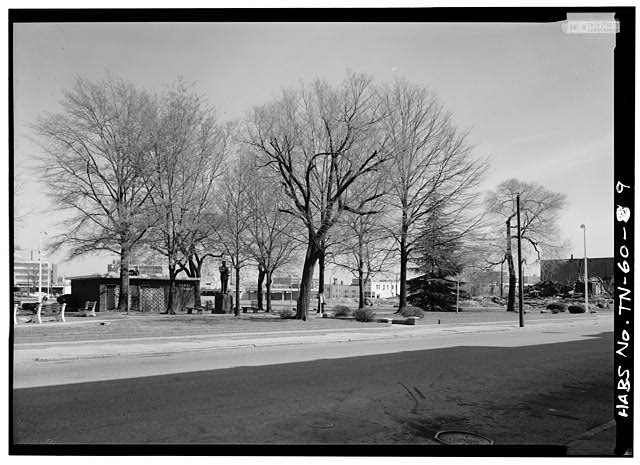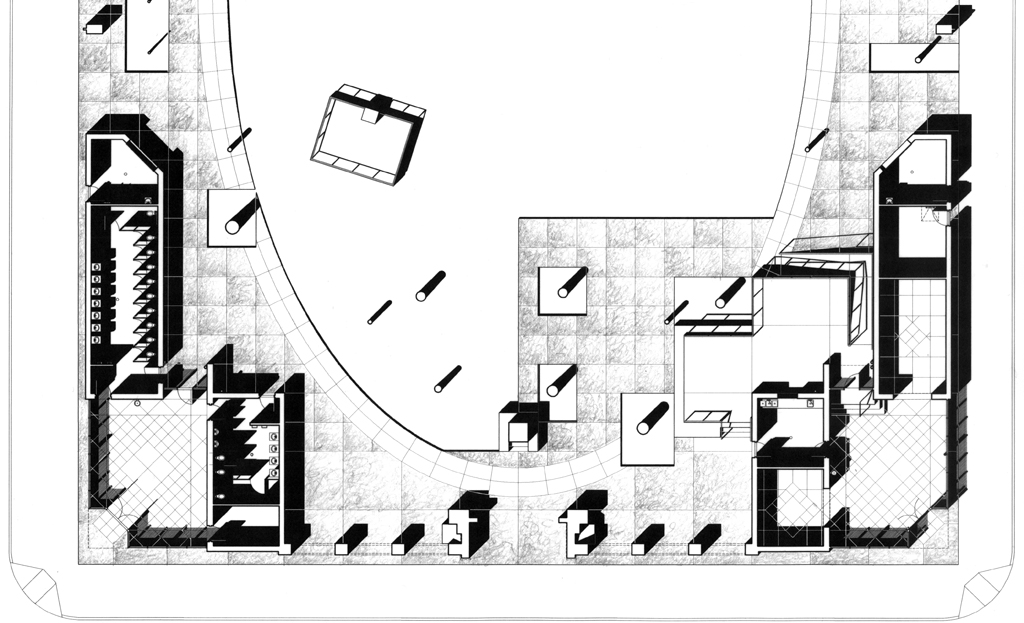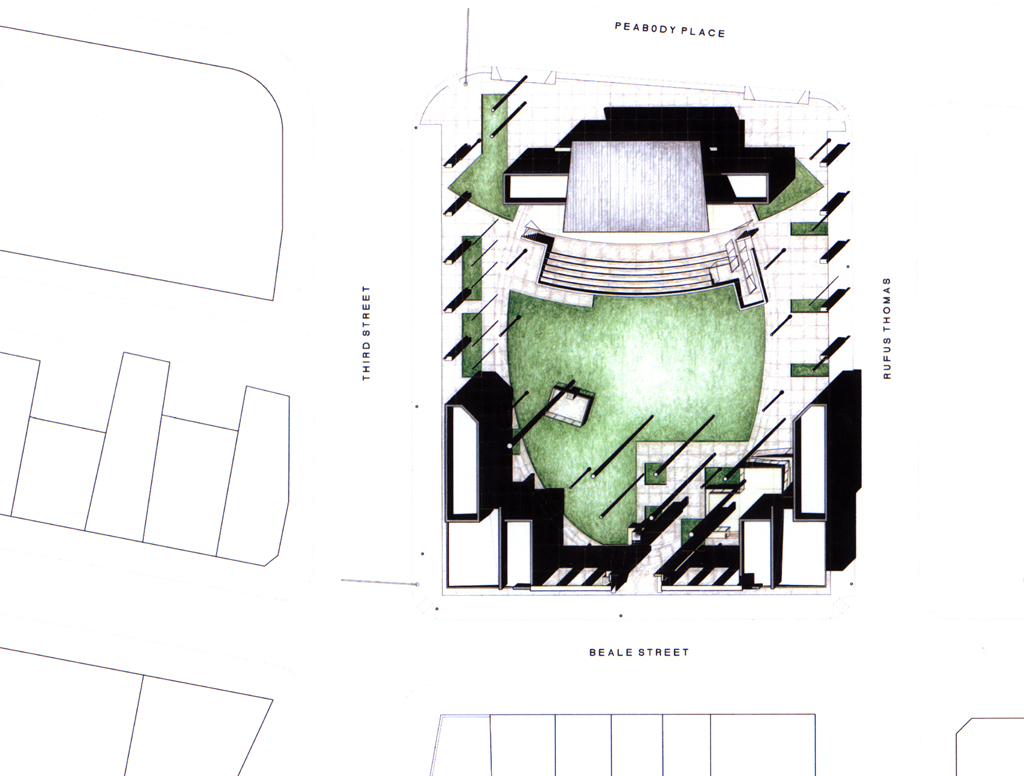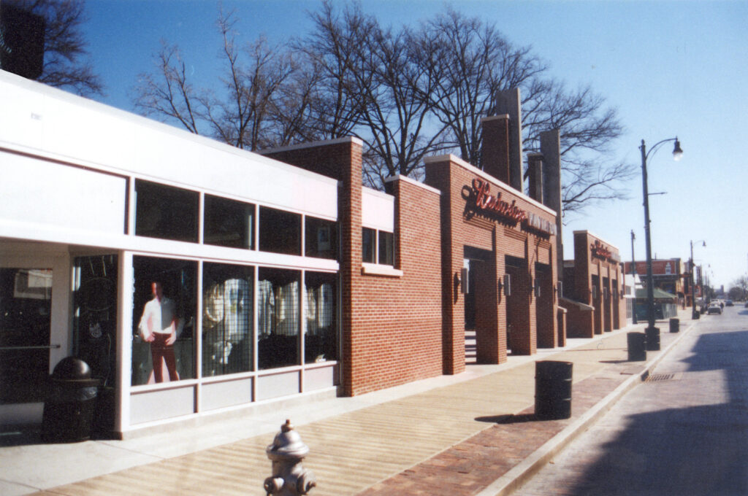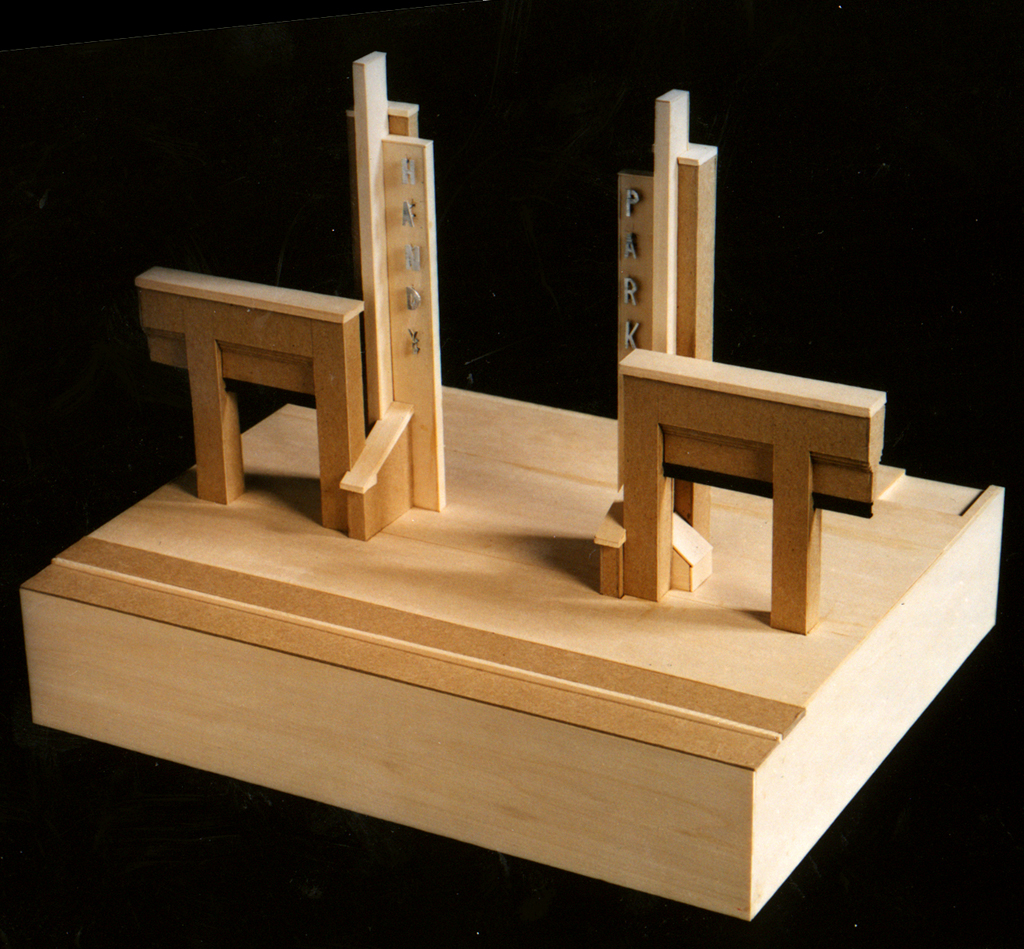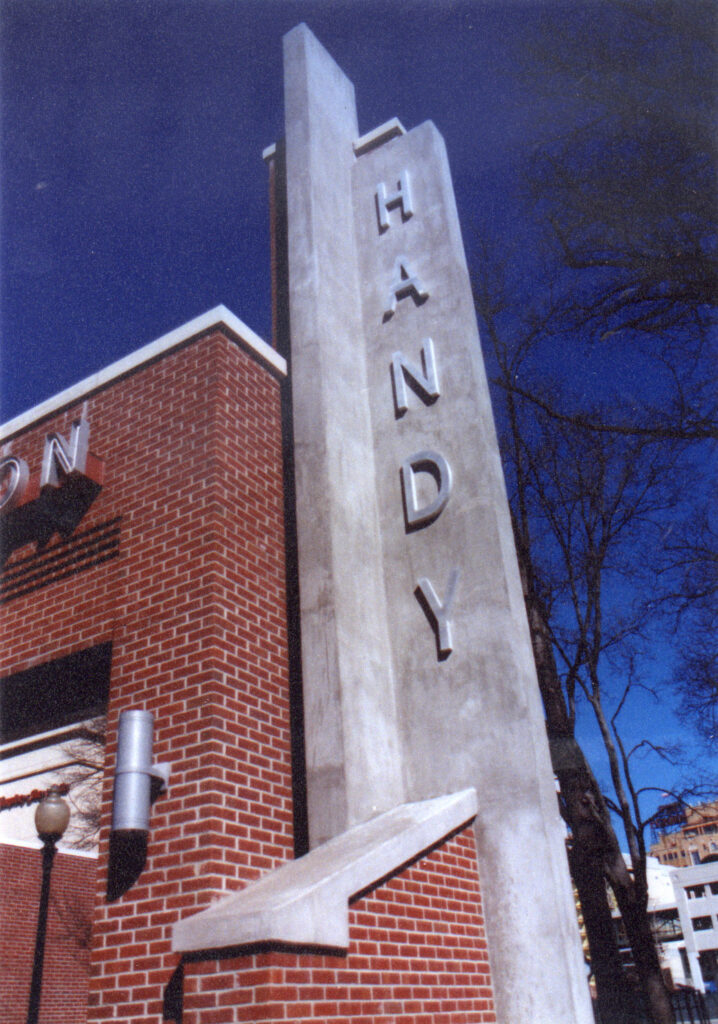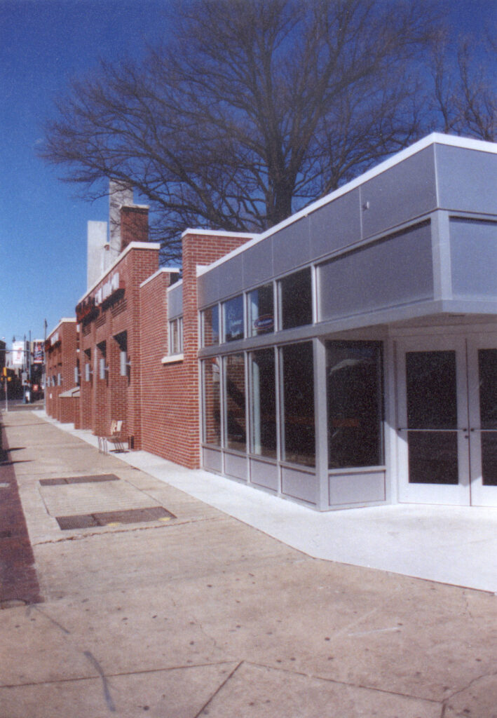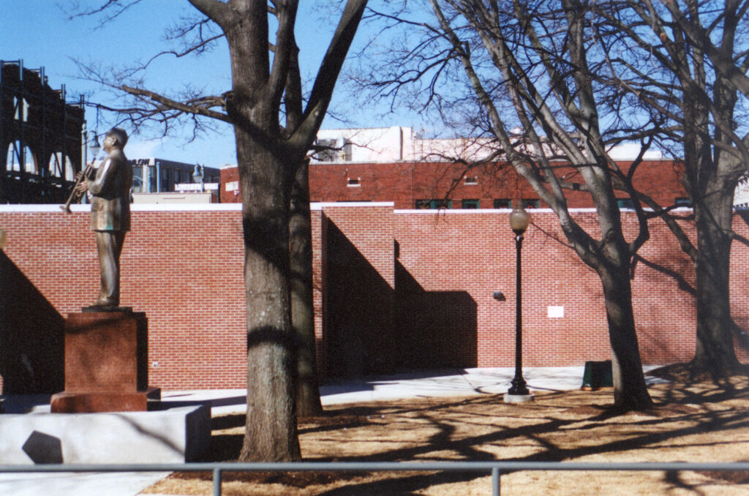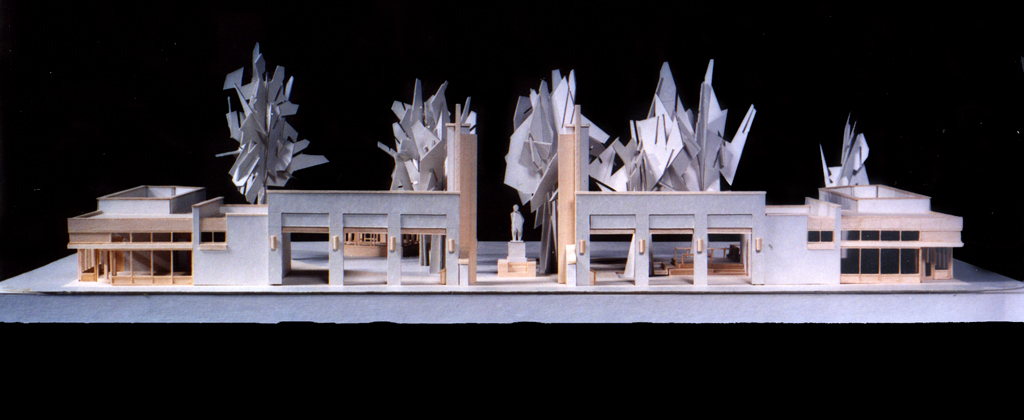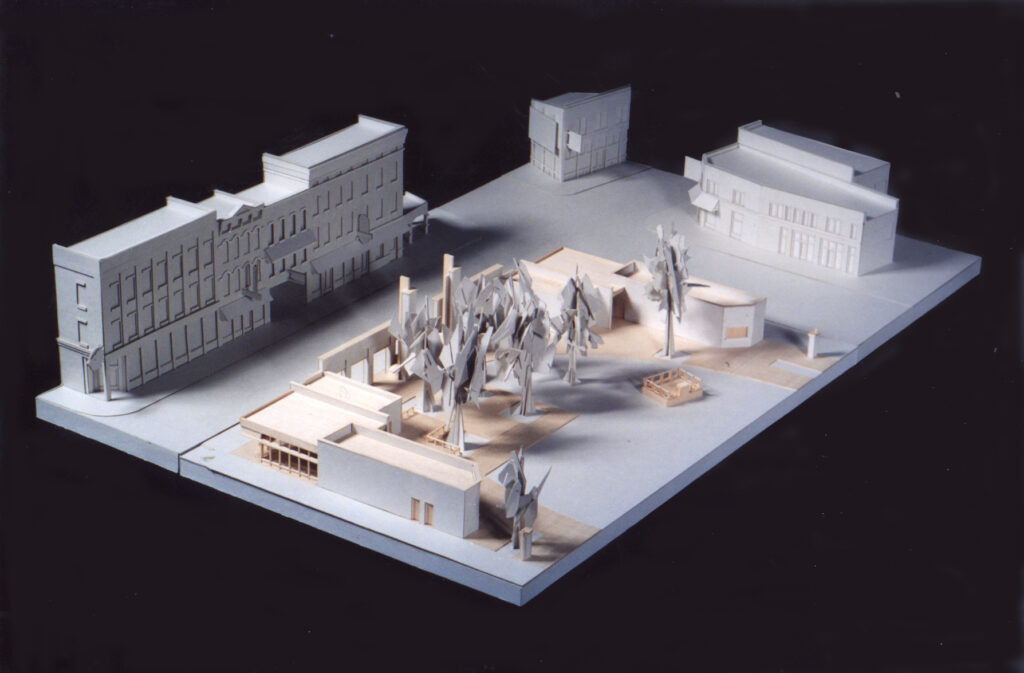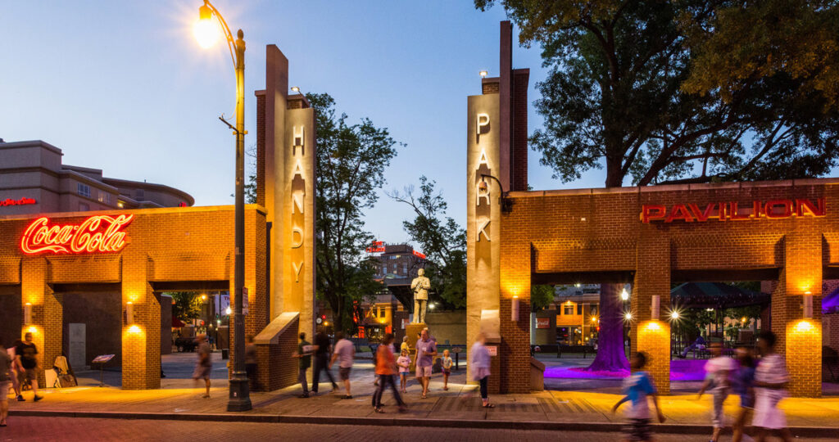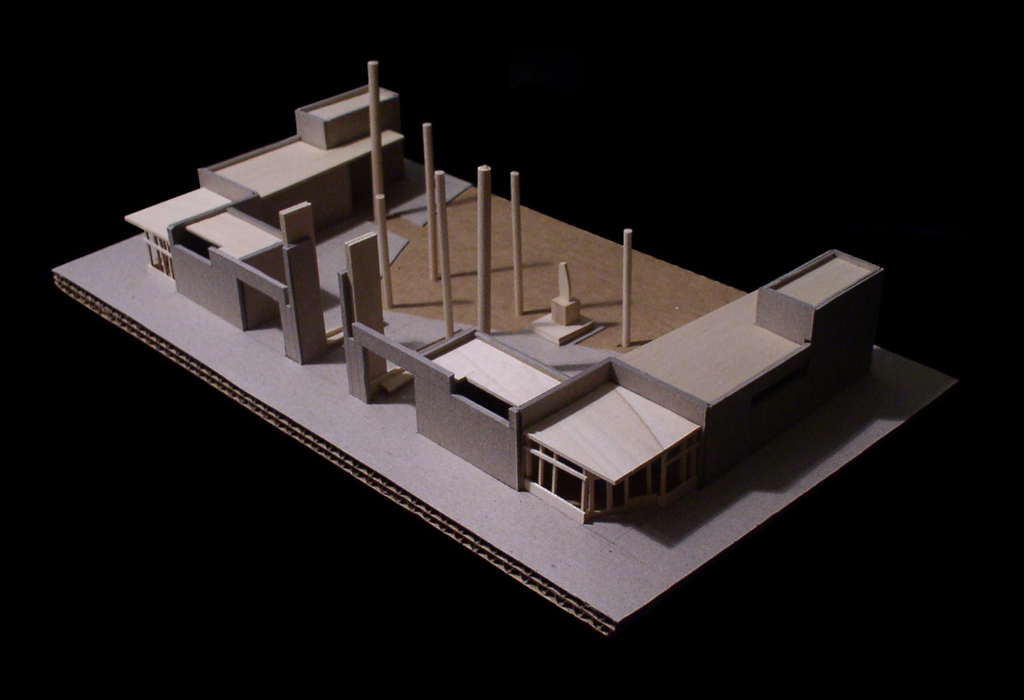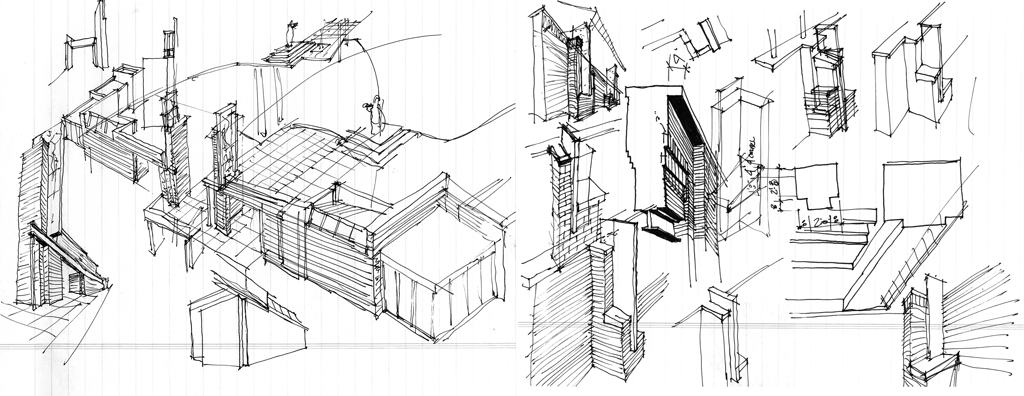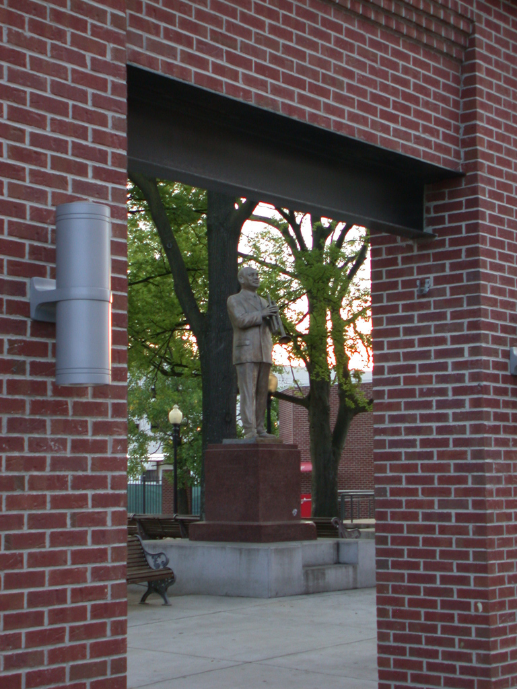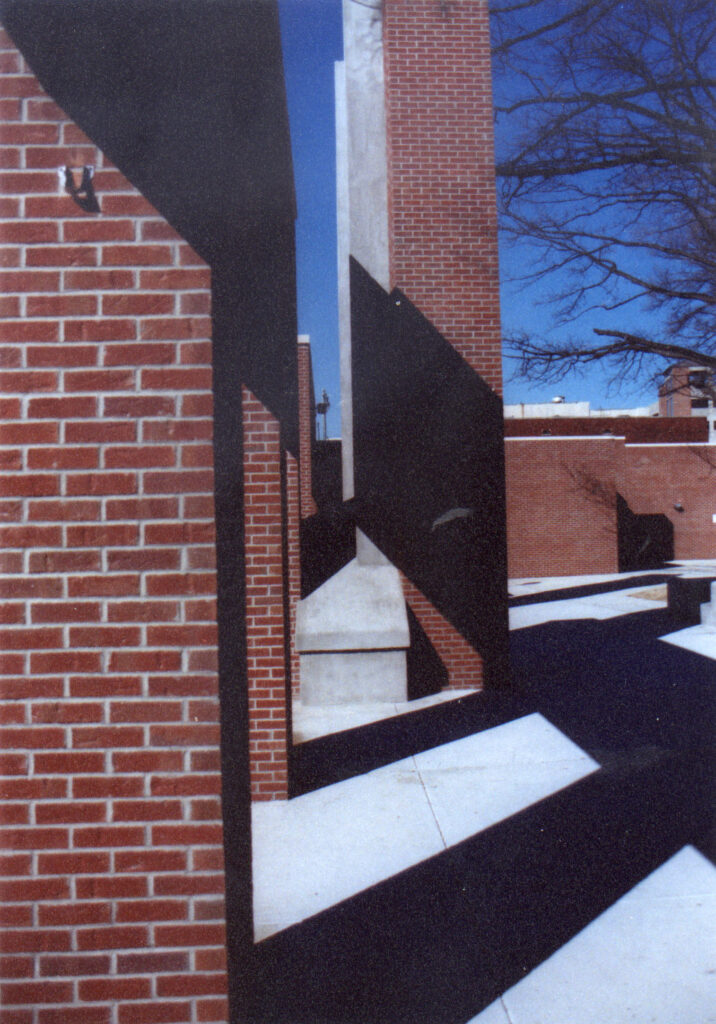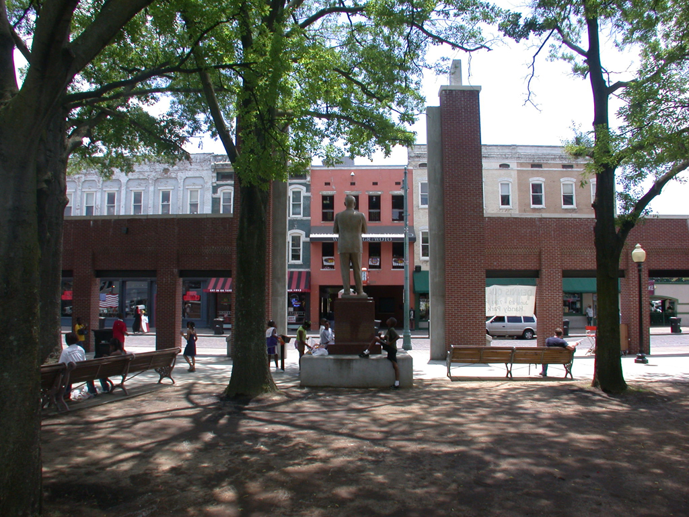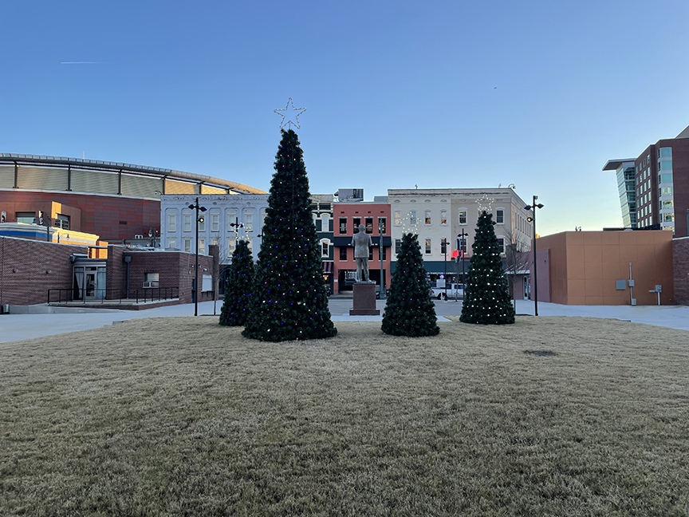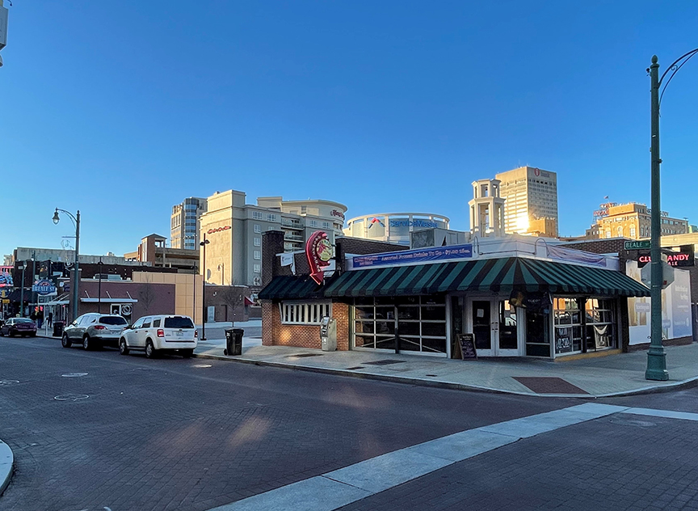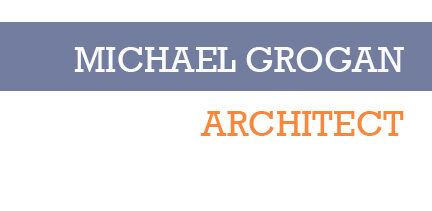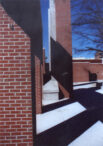Memphis, TN – completed 2000 (partially demolished 2021)
designed for Architecture, Incorporated
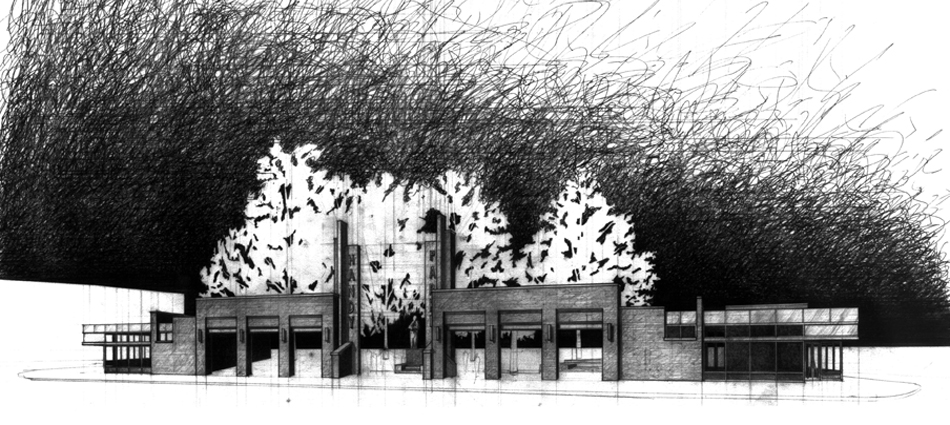 This project involved a complete make-over of the Beale Street park. Spurred, no doubt, by the continuing expansion of the adjacent Peabody Place retail and entertainment complex, it also acknowledged the new development and higher profile tenants that are beginning to fill the east portion of the street. The park, therefore finally becomes the perceptual center of the Beale Street Entertainment District as opposed to the terminus past which most visitors and patrons felt little need to traverse just a few years ago. The park design contains a covered amphitheater with dressing rooms and storage housed within flanking structures (these attendant functions were subsequently integrated into the rear stage wall). The stage fronts a sunken “seating pit” for 240 spectators. At the opposite, Beale Street end, two new buildings, to contain exhibit space, public rest rooms, concessions, and storage, define the formal entrance to the park while attempting to visually knit the east and west portions of the street together. An enfilade of brick and concrete piers add definition to the east and west park boundaries and, with the central lawn, tie the north and south ends together. The buildings are positioned with the intention of delineating the corners, visually and spatially linking the new construction to its immediate context. Because of the obvious desire to save the historic 75 year old trees while striving to create a street defining wall, the split buildings step around the trees and a brick colonnade has been introduced to connect the two buildings visually, thus enabling a generous sense of openness between street and park. As one approaches, the park slowly reveals itself through the openings. The colonnade is split at the center where twin piers step back and extrude upwards, framing the relocated W. C. Handy statue.
This project involved a complete make-over of the Beale Street park. Spurred, no doubt, by the continuing expansion of the adjacent Peabody Place retail and entertainment complex, it also acknowledged the new development and higher profile tenants that are beginning to fill the east portion of the street. The park, therefore finally becomes the perceptual center of the Beale Street Entertainment District as opposed to the terminus past which most visitors and patrons felt little need to traverse just a few years ago. The park design contains a covered amphitheater with dressing rooms and storage housed within flanking structures (these attendant functions were subsequently integrated into the rear stage wall). The stage fronts a sunken “seating pit” for 240 spectators. At the opposite, Beale Street end, two new buildings, to contain exhibit space, public rest rooms, concessions, and storage, define the formal entrance to the park while attempting to visually knit the east and west portions of the street together. An enfilade of brick and concrete piers add definition to the east and west park boundaries and, with the central lawn, tie the north and south ends together. The buildings are positioned with the intention of delineating the corners, visually and spatially linking the new construction to its immediate context. Because of the obvious desire to save the historic 75 year old trees while striving to create a street defining wall, the split buildings step around the trees and a brick colonnade has been introduced to connect the two buildings visually, thus enabling a generous sense of openness between street and park. As one approaches, the park slowly reveals itself through the openings. The colonnade is split at the center where twin piers step back and extrude upwards, framing the relocated W. C. Handy statue.
[Postscript: Despite the stated intentions of honoring the great W.C. Handy with an unrestricted park space fronted by architecturally restrained buildings housing program uses such as an “historical photography gallery” and other such not-for-profit ventures befitting a tax-subsidized project on public land, the powers that be immediately installed a permanent fence around the park perimeter and leased the two spaces to a T-shirt shop and a series of bar owners who have shown no hesitation in randomly chopping up the facade and, recently I see, adding garish awnings apparently discarded by Disneyland Paris. The awnings, at least, now balance out the 8th different ATM they’ve incongruously plugged into the opposite part of the facade over the years (each having had their own hideous awnings) and massive Pepsi-Cola signs that are obviously causing much damage to the brickwork. As of 2019 the seven “Historic trees” were reduced to three (I think “ancient” and “sacred” were terms once used by my clients, thus the complex was considerately designed around them) though 2014 Google street view images show them all intact, fourteen years after completion of the design! As an aside, what appears to be efflorescence above the signs is merely a dye that leaked out from the precast panels after the very first rain in 2000. This could have easily been removed had the client simply allowed the contractors to return and clean this after the original grand opening date. Inconceivably, he did not (the crudely cast concrete piers were also supposed to receive much more finish work to meet the specified quality – also inexplicably thwarted by the client). So, in short, what was intended to be a demure and honorific centerpiece within the otherwise honky-tonk street now has so many carnivalesque accretions that the intentionally corny, Vieux Carré-ified Pat O’Brien’s outpost later constructed next door appears rather distinguished by comparison. On a positive note, it appears the T-Shirt store proprietors finally figured out that they could use the glass storefront to actually display stuff rather than backing all their shirt racks up to the glass as they initially did in 2000 – see image #3 below. Yep…]
[Postscript #2: After a 2020 Ideas Competition, and after the remainder of the “historic trees” mysteriously dissapeared (again, fourteen years after completion they were all intact…) most of the park and the colonnade was removed. The remaining end buildings have been further modified, with a new cookie store added to replace the once “badly needed” public restrooms. Whereas the new landscape design with steel gates is quite well designed (and the incongruous blue seating at the stage – a last minute donation from the demolished Memphis Chicks stadium back in 2000 – have been removed, which is also a positive development), the remaining, multilated structures on Beale Street will hopefully be put out of their misery in the near future…]
