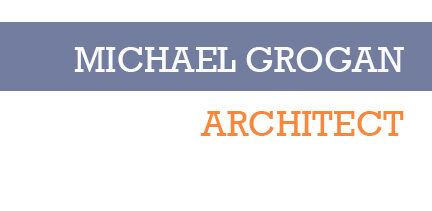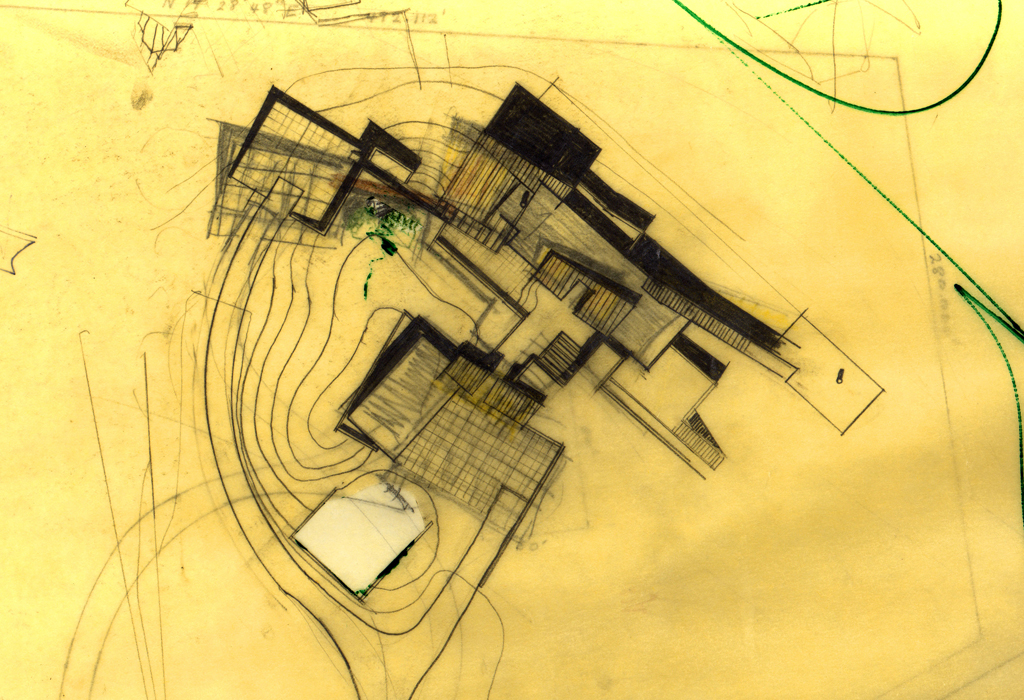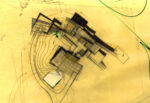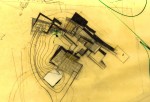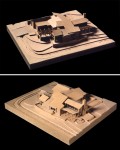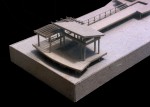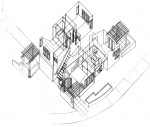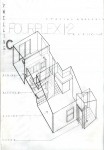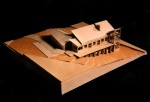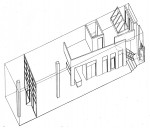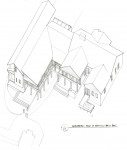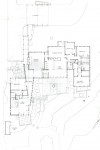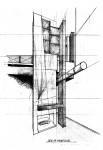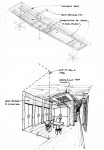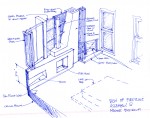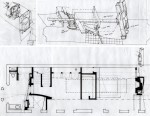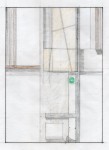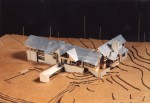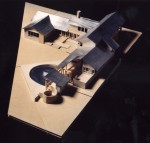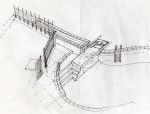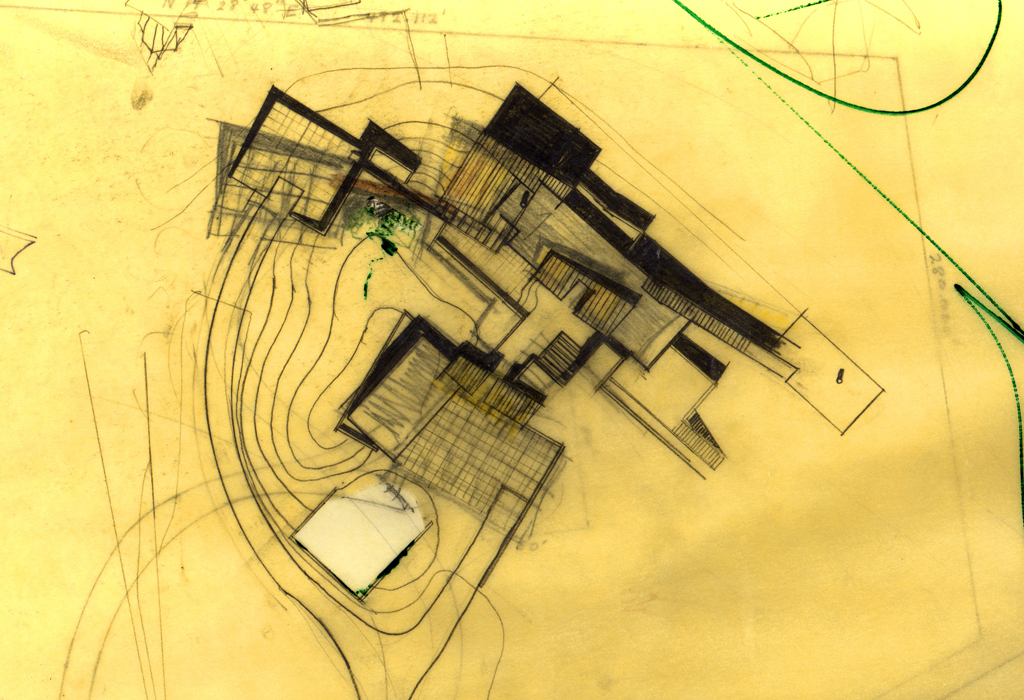 Projects from 1993-2002
Projects from 1993-2002
This is a series of residential designs throughout the 1990s including individual proposals and a number designed with Architecture Incorporated. Most of these projects represent an attempt to work within the constraints of typical residential construction conventions and regionally influenced formal aspects while attempting a reasonable “push of the envelope” in relation to site particularities, spatial and formal interrelationships, and specific attention to the clients various desires. Most of my earlier projects were, at base, attempts at convincing clients that, within a reasonable cost differential, there was a better way to build than merely yanking some anonymous suburban “Châteaux” or “Mediterranean” out of a grocery store plan book, adjusting the master closet size and expanding the garage, and sticking it on a steeply sloped site. In subsequent residential designs for Architecture, Incorporated I was afforded the opportunity to expand upon this design direction with both larger commissions and a couple of urban loft projects (also see the Miller and Alabama Residences – the former of which we secured through and was developed in relation to my earlier Rochester Residence design).
SELECTED PROJECT LIST
PERSONAL COMMISSIONS:
Arkansas Residence 1 – Hot Springs, AR (1993)
Rural, slightly sloped site.
Schematic Design
Arkansas Residence 2 – Hot Springs, AR (1996)
Semi-rural, flat corner site.
Through Design Development
Florida House and Boat Dock – Moorehaven, FL (1996)
Rural, flat site fronting intercoastal waterway
Through Schematic Design Development
Arkansas Spec House – Hot Springs, AR (1996)
Rural, steeply sloping site.
Through Design Development
Arkansas Town Houses – Cabot, AR (1996)
Suburban, flat site – Multiple Units
Through Design Development
DESIGNED WITH ARCHITECTURE, INCORPORATED:
Mississippi Cabin – Northwest MS (1997)
Rural, steeply sloping site.
Through Schematic Design
Arkansas Residence 3 – Hot Springs, AR (1997)
Rural, slightly sloping site.
Through Design Development
Kress/Lerner Lofts – Memphis, TN (1998)
Adaptive Reuse of Department Store – Multiple Units
Schematic Design
Memphis Residence Addition – Memphis, TN (1997-98)
Suburban, flat site
Through Design Development
Memphis Loft – Memphis, TN (1999)
Interior Design – private residence
Through Design Development
Memphis Residence 1– Memphis, TN (1999-2001)
Semi-rural, slightly sloping site
Completed
Memphis Residence 2 – Memphis, TN (1999-2002. Designed with Joseph Hagan)
Suburban, slightly sloping site
Completed
