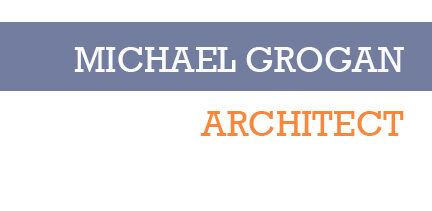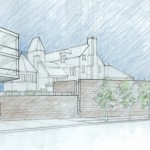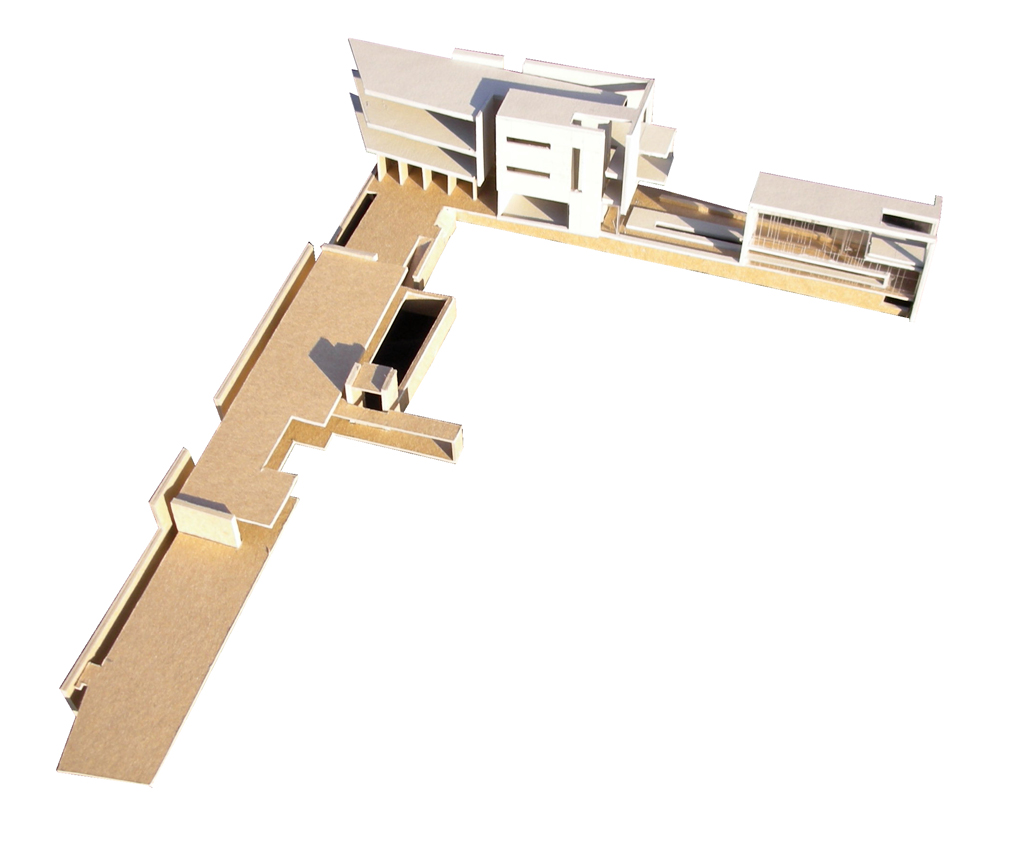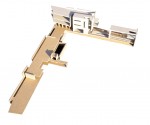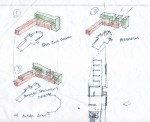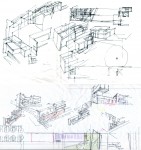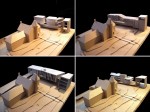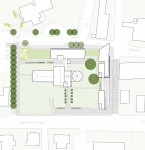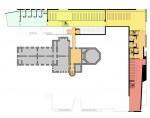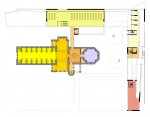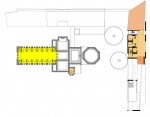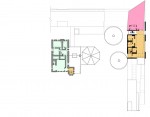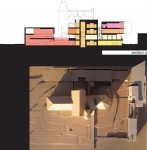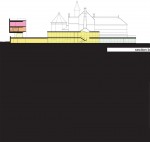Woburn, MA – 2009 Open Competition
Collaboration with G. Lawson
Ours is an approach that utilizes both a subterranean strategy and figural expression. The addition is a frame that completes the existing grounds while providing a buffer against unorganized development that borders the library.
Our proposal encases the site with an addition composed of two zones. The first zone [Library Annex] houses functions related to traditional library use and operations. The second zone [Community Annex] is focused towards the town of Woburn, housing amenities that a library of the 21st Century should provide with extended public access. Programmatic redistribution will reinstate the original functions into Richardson’s edifice, preventing it from becoming mummified.
The Library Annex is a restrained, pragmatic addition. Formed as a low site element, it becomes a podium for the Community Annex. The children’s program links both zones. The Community Annex is envisioned as a semi-autonomous structure. It attains an independent identity, responding to Richardson’s creation through selective formal subtraction.
The Library Annex functions as a figural and literal bridge between the community annex and the existing facility. The community annex is split between two primary masses. Meeting rooms are perched on the upper floors with views to the park to the rear of the site; the children’s center is pushed to the front of the site and embedded partially in the ground. An entrance tower, housing vertical circulation, bridges these two elements as a pavilion.
As the only Richardson library yet to have undergone a major addition, the preservation of the singular nature of the building on its siteis of high importance. An infrastructure building/background strategy allows for a large amount of square footage to be added to the site with minimal intervention and allows the existing structure to remain the dominant figure on the site relative to the sacred public grounds that surround it.
As the first of his libraries, Woburn was an experimental project for Richardson. The plan is composed of several somewhat-unresolved programmatic masses that hover in relationship to one another. We hope to continue this relationship into the section of the addition. The figural nature of such a section along Abbott Street gives face to the new civic program of the building and enforces the urban edge of the historic grounds.
